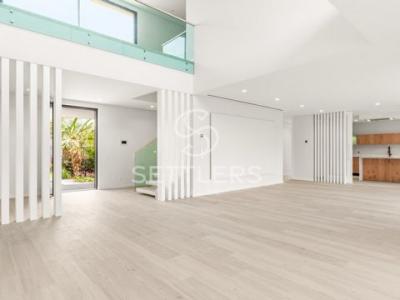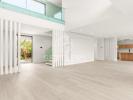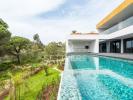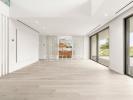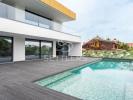Description Maison Cascais
CASCAIS : Villa isolée T5+1 d'architecture contemporaine à Abuxarda, dans un quartier calme et résidentiel de villas.
Implantée sur un terrain de plus de 930 m² avec une surface de construction de 908 m², elle se répartit sur 3 étages comme suit :
Rez-de-chaussée - Salon et salle à manger (50,70 m²) avec cheminée suspendue et accès à une terrasse avec piscine à débordement, espace gourmet et jardin, cuisine équipée en open space avec îlot séparant les deux espaces, suite (32,30 m²) avec cabine de douche intégrée, dressing et accès à l'extérieur, chambre (16,70 m²), bureau/chambre (14,80 m²) et salle de bain complète avec douche à l'italienne et fenêtre.
Étage supérieur - Suite principale (32,90 m²) avec douche intégrée, dressing et accès à un balcon (104,40 m²) partagé avec une suite (30,85 m²) avec dressing et salle de bain complète avec douche à l'italienne et fenêtre.
Sous-sol - Salon (48,25 m²) avec fenêtre sous-marine, jardin d'hiver, bar, cave à vin climatisée, salle de cinéma (18,15 m²), sauna, hammam, WC social, buanderie équipée (17,45 m²), suite (22,60 m²) avec fenêtre, placards et salle de bain avec douche à l'italienne, garage pour 4 voitures (93,40 m²), espace de rangement et local technique.
Équipée d'un ascenseur, climatisation, panneaux solaires, fenêtres double vitrage à isolation thermique et acoustique, volets électriques.
Classe énergétique : A+
Réf. SR_369
Performance Énergétique: A+
#ref:SR_369
- Chambres6
- Sbds6
- Terrain933 m2
- Surface527 m2

