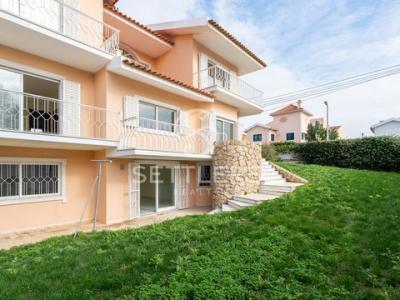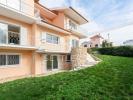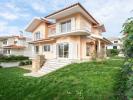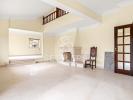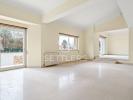Description Maison Cascais
CASCAIS : Detached 5-bedroom plus one additional room property, with over 390 m² of internal area, located just minutes from the centre of Cascais.
Situated on a 600 m² plot, it is distributed over 3 floors as follows:
Ground Floor: Entrance hall, lounge (34.80 m²) with fireplace, adjoining dining room (20.40 m²), kitchen (27.30 m²) with pantry, study (12.60 m²), and guest WC.
Upper Floor: Master suite (33.10 m²) with two fitted wardrobes and balcony, 2 bedrooms (15.40 m² and 13.40 m²), one with a balcony, full bathroom, and storage area.
Lower Floor: Reception room (45.3 m²) with access to the garden, patio, and barbecue area, utility room (22.30 m²), full bathroom (7.50 m²), hall with fitted wardrobes, and 2 multi-purpose rooms (15.40 m² and 12.20 m²), one with natural light, which can be converted into a bedroom.
It also includes a private garage.
Equipped with central heating.
All bathrooms are currently undergoing full refurbishment.
Energy Rating: C
Ref.: SR_506
#ref:SR_506
- Chambres5
- Sbds4
- Terrain600 m2
- Surface246 m2

