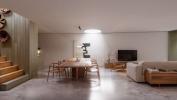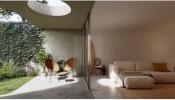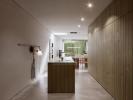Description Maison Matosinhos
MATOSINHOS : House to renovate, with an approved project, just 350 metres from Matosinhos Market.
The approved project foresees the construction of a three-storey, four-bedroom villa with a total construction area of 260.3 sqm, an 87sqm garden, swimming pool, garage and storage room.
Carefully designed to enhance functionality and quality of life, this contemporary project combines efficient use of space, to make everyday life easier, with the integration of outdoor areas with a garden and swimming pool to promote moments of leisure and family life.
The social area, on the ground floor, comprises a large living room with 40 sqm, a kitchen, a guest bathroom, a 37 sqm garage, an 87 sqm garden, a swimming pool and a storage room.
On the 1st floor there is a private area with a suite, 2 bedrooms with a bathroom and a laundry room.
On the 2nd floor there is a 15.75 sqm bedroom/office.
With good solar orientation - North/South, this villa is located in the Historic Centre of Matosinhos, between Casa do Ribeirinho and the Matosinhos Market, benefiting from a wide range of restaurants, traditional shops, services, pharmacies, schools, supermarkets, gyms, clinics and hospitals.
Good accessibility, close to the public transport network and the Matosinhos Market Metro station.
Surroundings:
- 8 minutes from Matosinhos beach
- Pedro Hispano Hospital 12 minutes away
- Matosinhos Municipal Market 3 minutes away
- Airport 13 minutes away
- Metro station 2 minutes away
- Commerce and services just a few minutes' walk away
Energy Rating: Exempt
#ref:SAVPRT15404
- Chambres4
- Sbds3
- Surface208 m2







