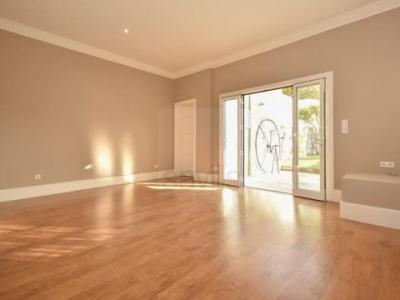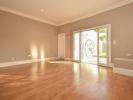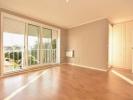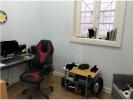Description Maison Porto
PORTO : Excellent single-family house with a project for expansion and total renovation, located in one of the most exclusive locations in the city of Porto, in the prestigious Foz area.
The project stands out for its careful intervention, which respects the original architectural identity of the building, combining it with the comfort and functionality of contemporary housing. The expansion of the usable area and the reorganisation of the spaces result in a balanced, modern proposal that is highly valued in the market.
The social area is concentrated on the ground floor, with a generous entrance hall leading to a modern kitchen, bathroom, dining room and living room with a 17 m2 extension and a glass connection to the garden and outdoor deck. This floor includes a bedroom, a laundry area, a functional corridor between the street and the garden, and a storage area under the stairs, ensuring maximum use of space.
The garden, with an area of 86 sqm, will be enhanced with landscaped areas and the refurbishment of the existing annex, which will now have 13.30 sqm, offering a versatile and functional space.
In the basement, a parking area for two cars, two storage spaces and a distribution corridor with stairs leading to the upper floor will be created. The redesign of the main facade will include the creation of a garage door, with changes to the existing windows, ensuring aesthetic harmony with the surrounding buildings.
On the first floor, the area will be expanded on the west side by 59 sqm. This floor is reserved for the private area, with a master suite with walk-in closet, a suite, two bedrooms and a bathroom, offering all the conditions for a comfortable and functional family life.
The second floor will be completely new, consisting of a large space and an area with a pergola facing the street, ideal as a leisure area, office or multipurpose room.
An excellent opportunity to live in or invest in an exclusive villa with unique features, its own identity and a premium location. With a land area of 106 sqm, a deployment area of 139 sqm and 312 sqm of gross construction area, this project enhances the property and elevates the quality of life, combining comfort, centrality and modernity.
The house is located in the Urban Rehabilitation Area (ARU) of Foz Velha.
Energy Rating: D
#ref:SAVPRT15912
- Chambres5
- Sbds4
- Terrain124 m2
- Surface126 m2







